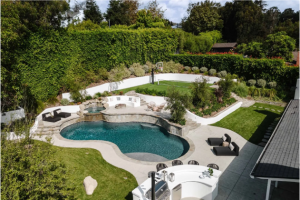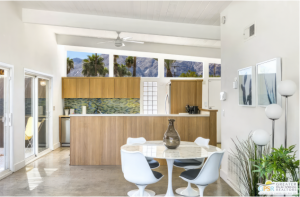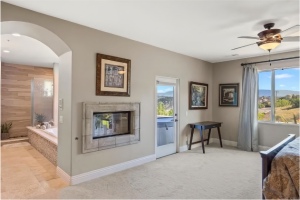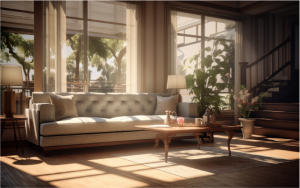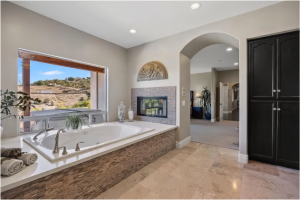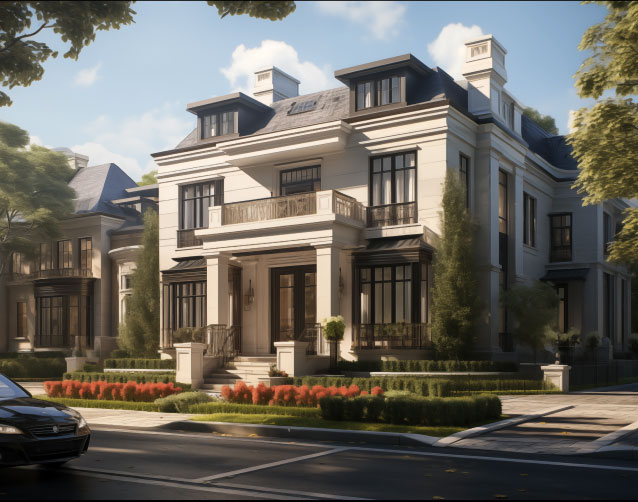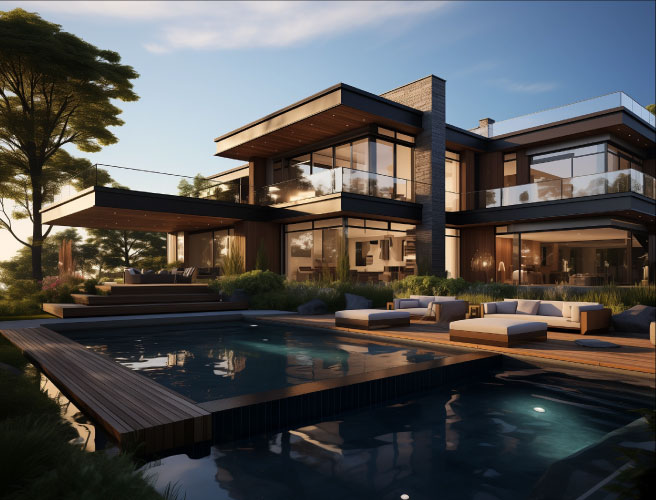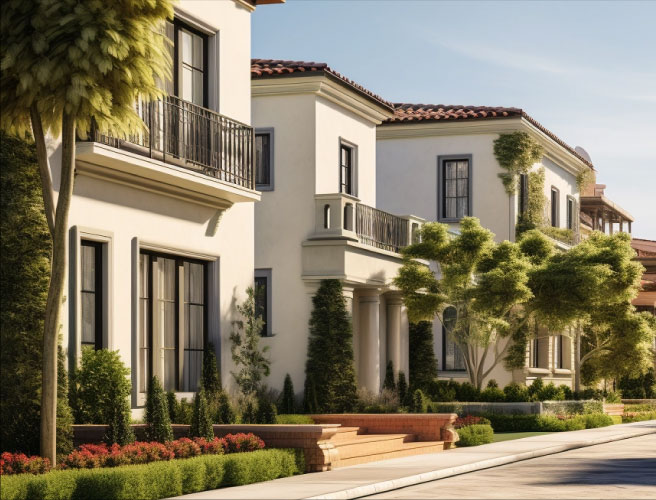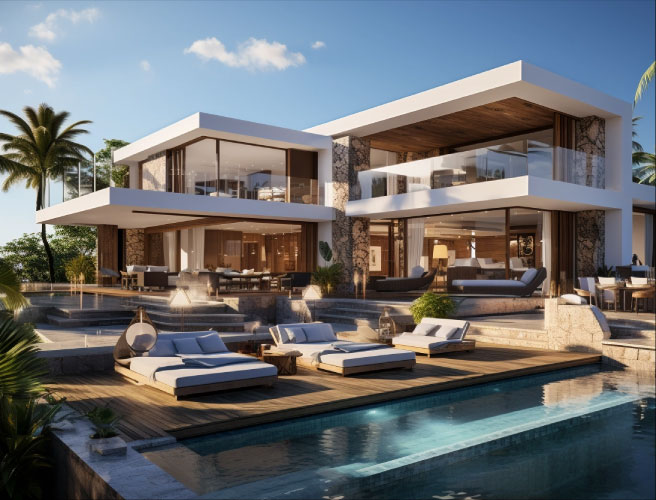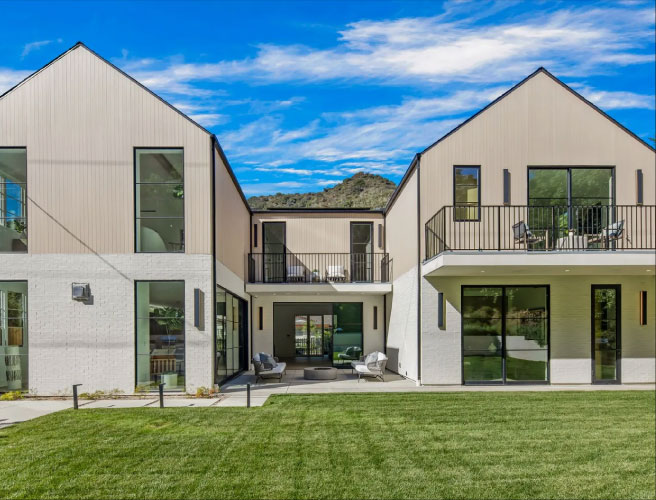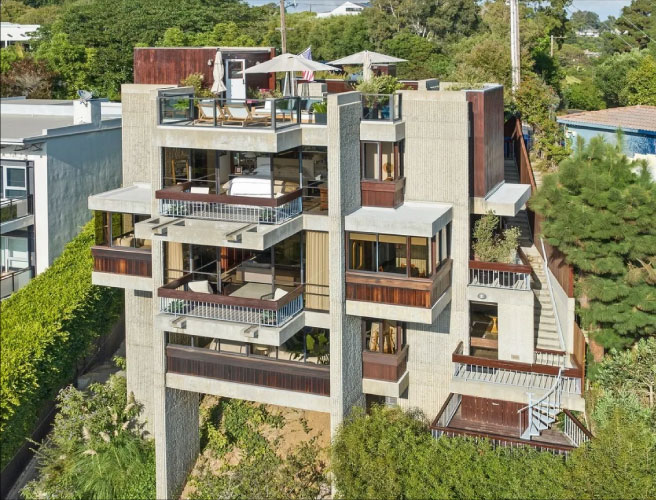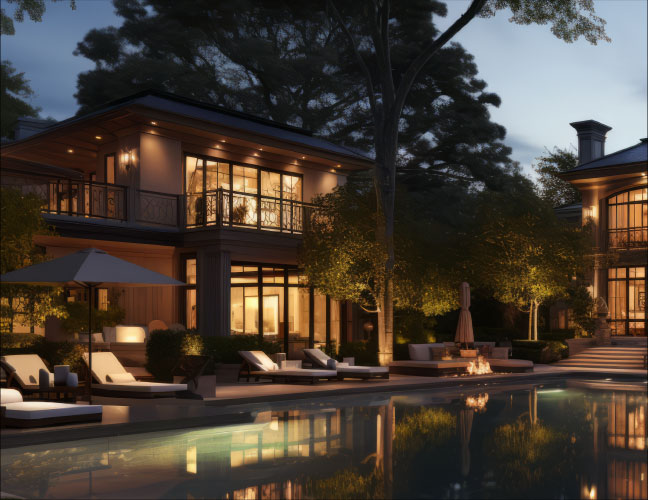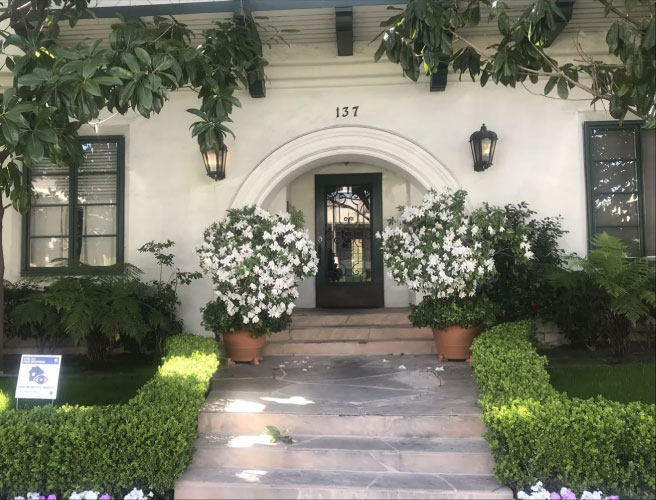the house was designed by Miguel Angel and Rafael Aragones. The home is located on a corner lot surrounded by trees, hillsides, and blue skies. Architecture that relates to the present. The home integrates the light, breeze, and temperature from the surrounding natural environment. Meticulous attention to details and proportions generate a soothing space where one can be physically relaxed, serene. Natural light illuminates wall to wall forming a sequence of spaces coexisting at every angle of the home. Simple and with high quality solutions, the hotel like 4 bedroom suites, 5 bathrooms, gourmet kitchen with Miele appliances, open living and dining, media room, and Terrazzo floors, fully appointed with ‘Poliform’ custom made cabinetry, built in modules, closets, furniture and wall installations discreetly curated throughout the home…


